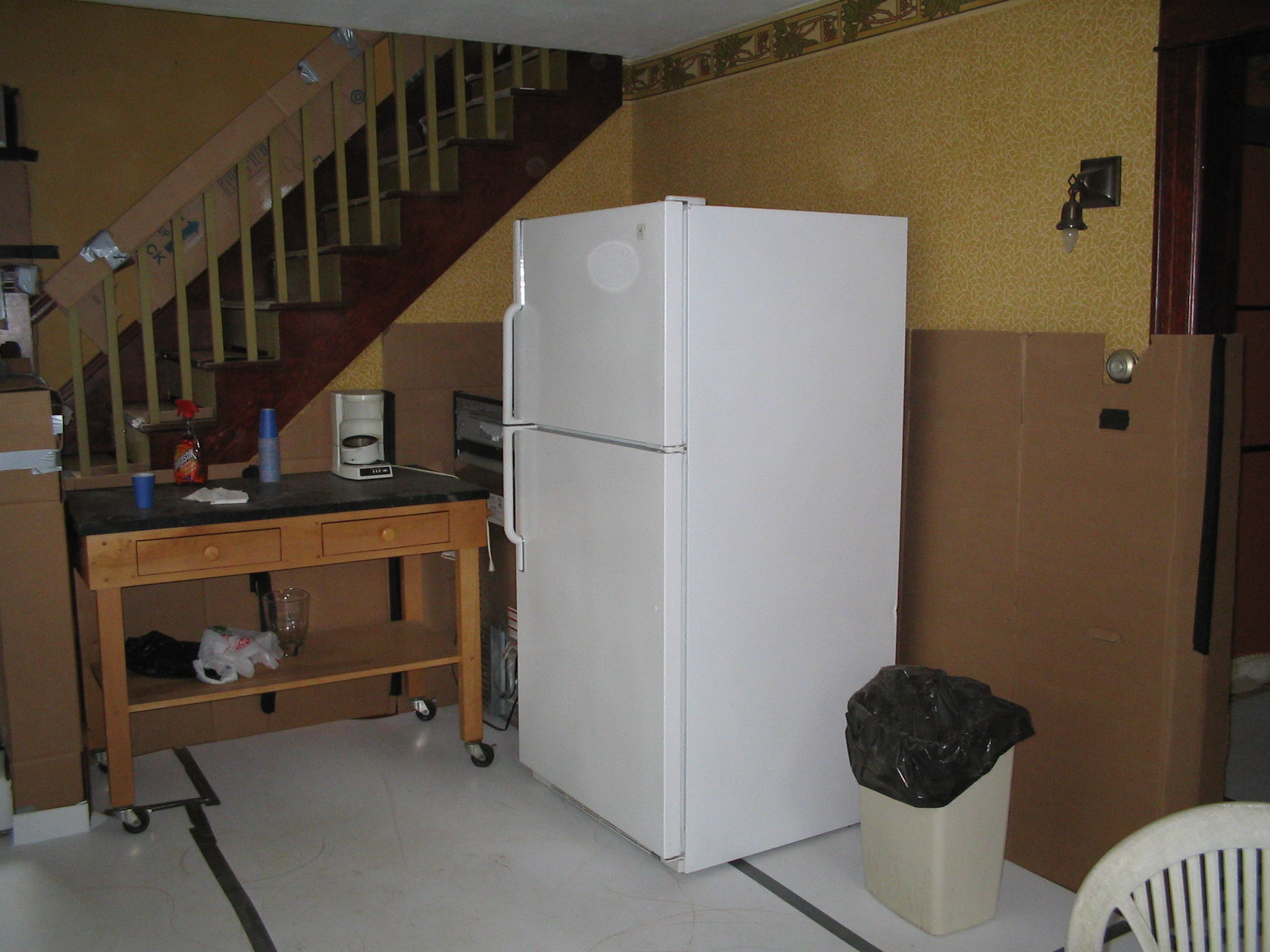|

We removed trim and fixtures likely to be damaged by the construction, including the kitchen cabinets, and covered
the floors for protection. I also salvaged the oak floor from the 1980’s
addition that is to be replaced and pushed the appliances into the living room for safe keeping.
|

