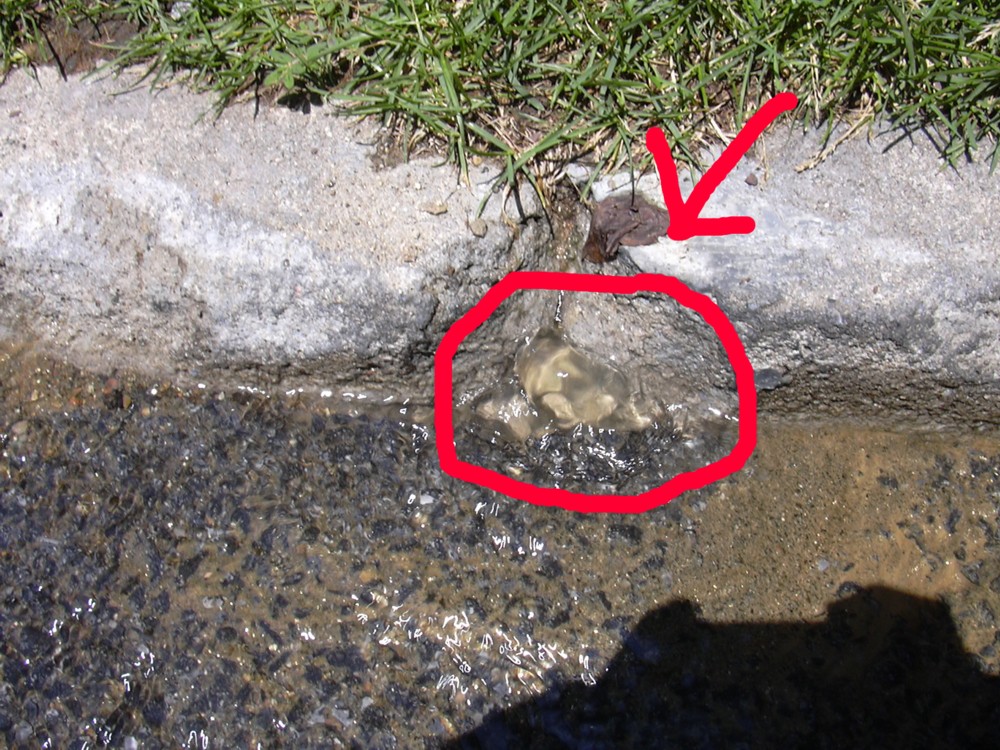|
|
 |
|
A bit more work... (Check 'em off with me in the comfort of your own home for additional family fun!)
- Plumbing Rough-In Complete & Inspected
- Electrical Rough-in Complete & Inspected
- Roof Shingled
- Basement poured
- Windows in (mostly)
- Heating and Air Conditioning Rough-in Complete
- Giant Water-main Break in Street Created by Heavy Construction Equipment
| Yeah... Unfortunately , that ain't bubblin' crude. |

|
|
 |
|
|
|
|
|
 |

