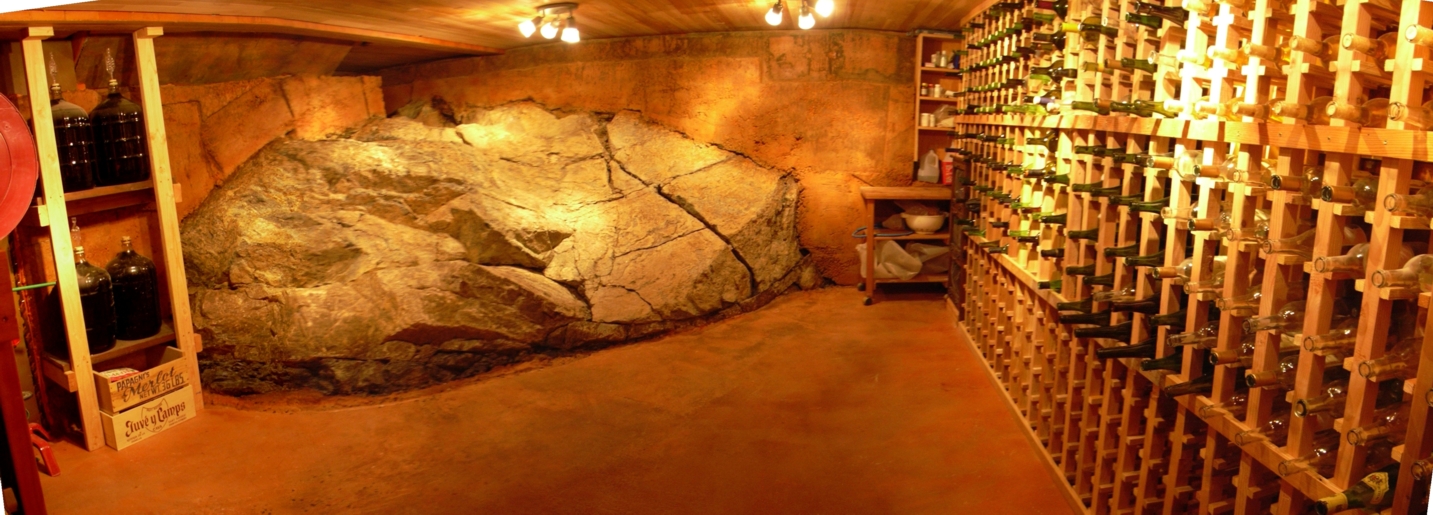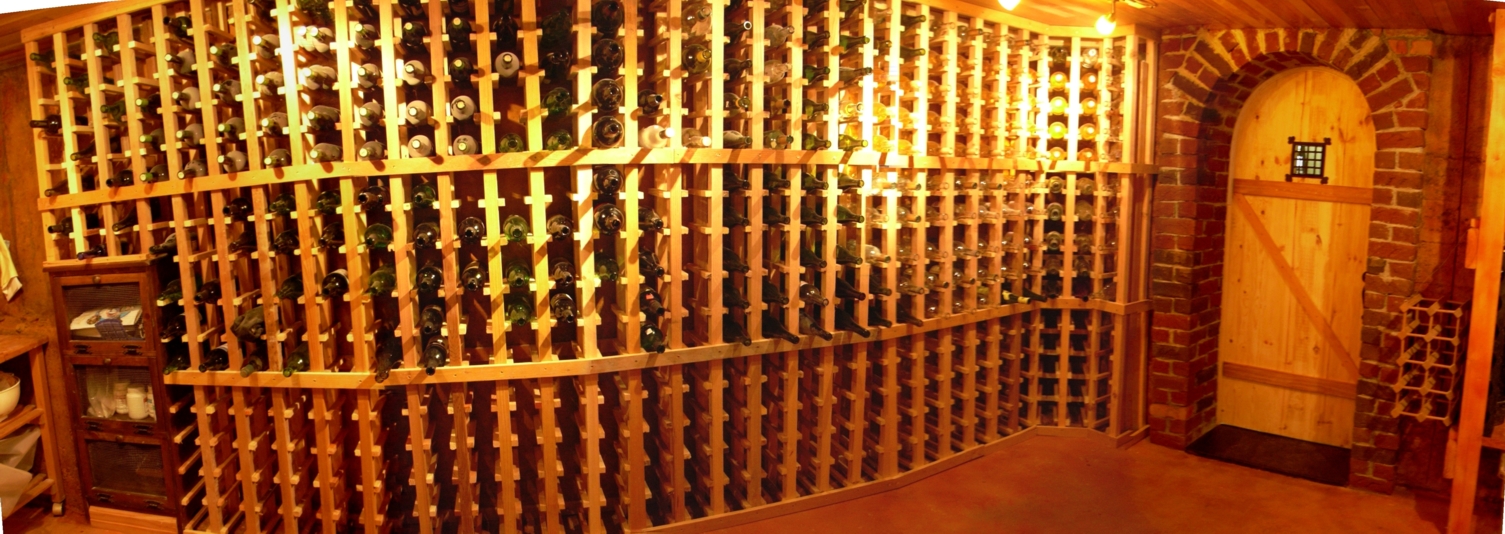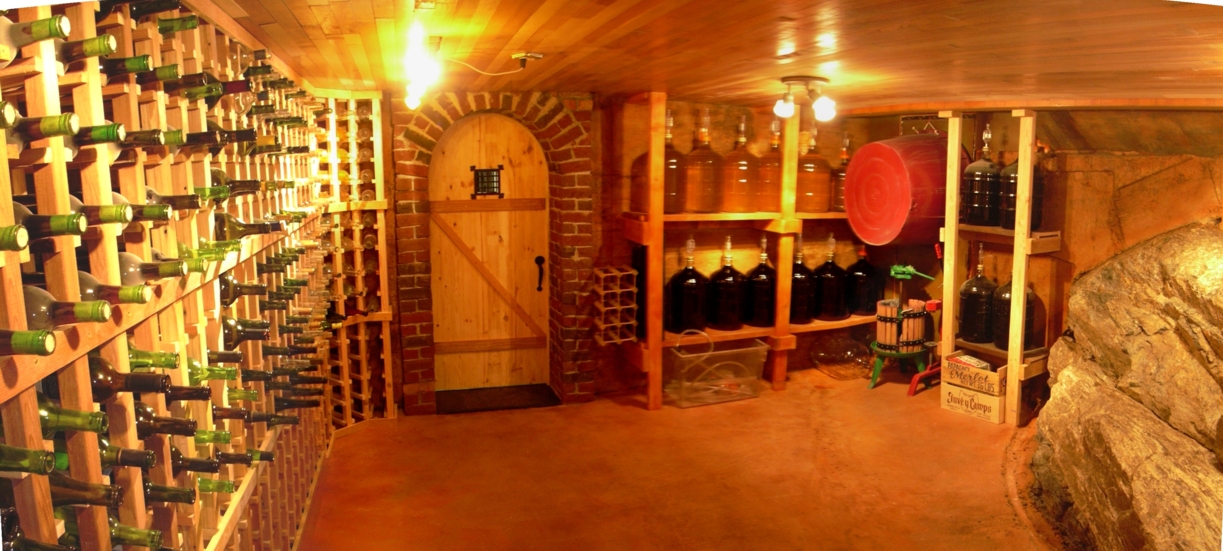|
So... what to do with this cold and clammy space? Well... here's
the other elements of the puzzle:
1) In the autumn
we make wine from our vines here and with additional grapes sourced from a vineyard in nearby PA. It’s a lot of fun for all, but takes a fair amount of space.
2) I tend to
save all the unusable scraps of wood left over from my various carpentry projects around the house. This had created what may, in fact, have been the world’s largest collection of tomato stakes.
What
to do... what to do...
Double-click any of the pictures on this page for a bigger view!
| That looks better! |

|
| Room for 426 bottles... and Rachel's rock polisher |

|
| reverse view |

|
The ceiling is flooring salvaged from the old 1980’s addition,
now demolished, all the other wood, including the door, is pieced together from
scrap I had around the garage.
|

