|
Click any picture for bigger version!

Family Room and Dining Room, completed 10/30/06!
| stitched photo looking toward the back door |
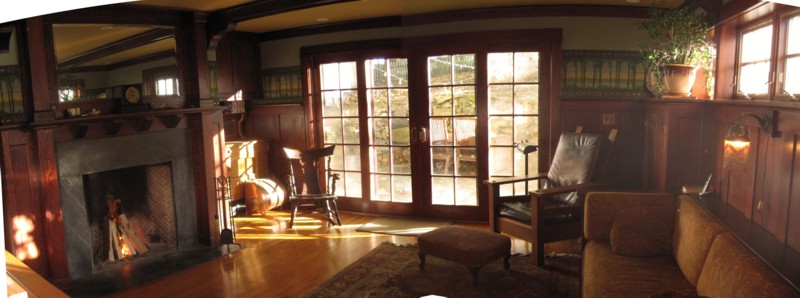
|
| Looking from the family room into the dining room |
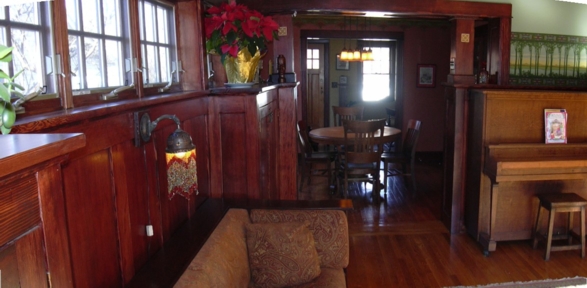
|
| West wall |

|
| From dining room into family room |
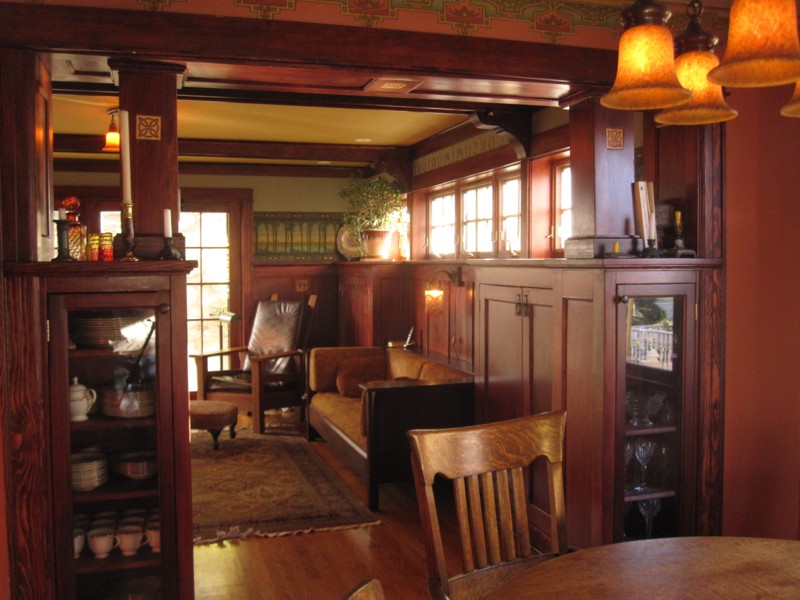
|
| Hidden pocket closed |
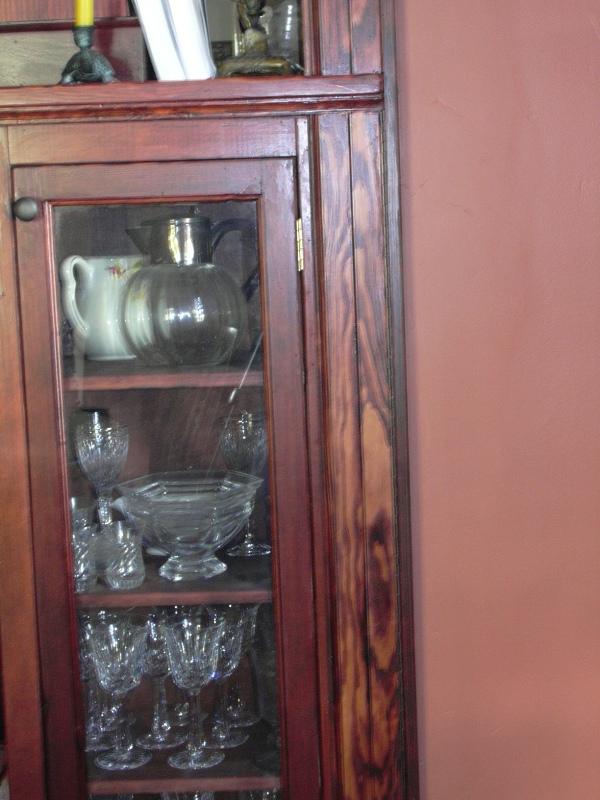
|
| Hidden pocket open - used to store table leaves! |
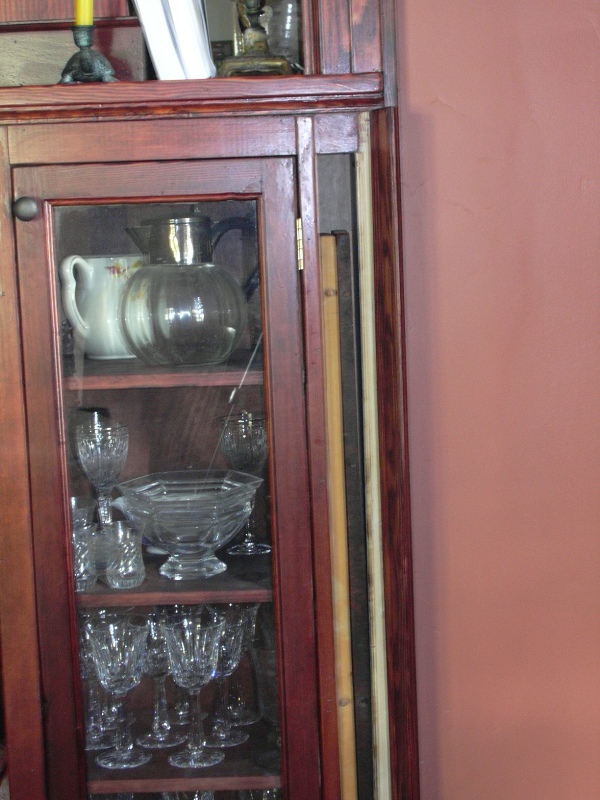
|
| Diningroom sideboard |
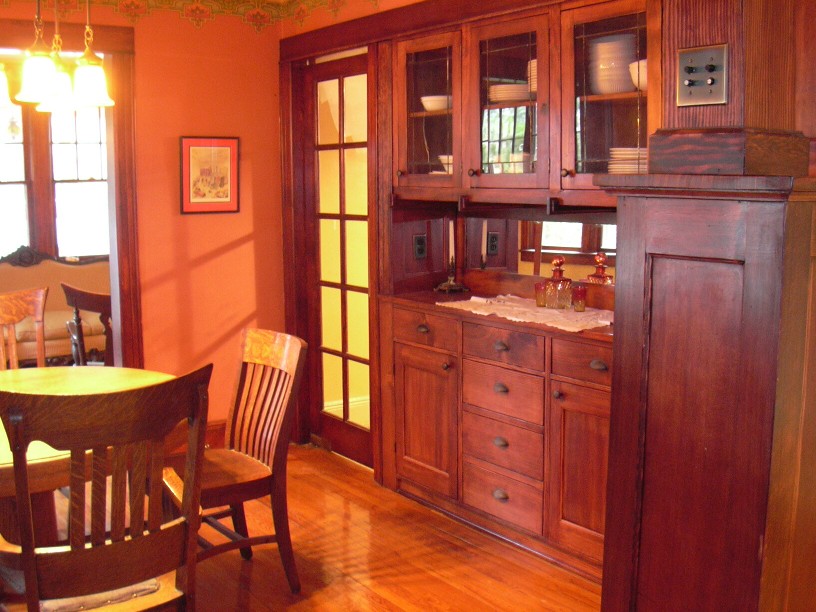
|
| panorama looking north to Living Room |
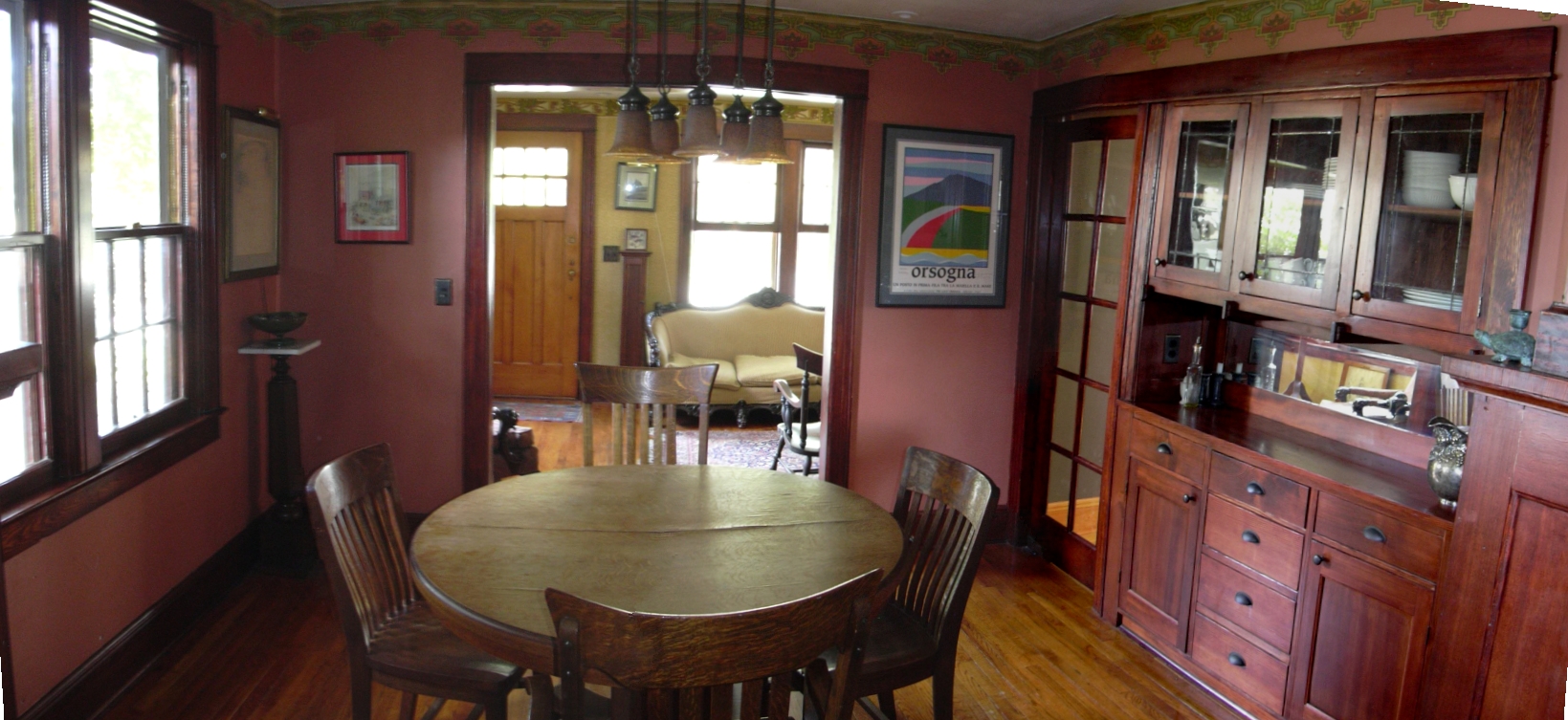
|
All of the finish-carpentry and cabinetry you see in these pictures is
actually new - including: the colonnade separating the dining room and family
room, the fireplace mantle and surround, the wainscoting, the built-in book case, two cabinets flanking the couch, the cabinet
next to the fireplace that houses the TV, and, of course all baseboards and trim. I constructed all of it out of vertical-grain
Douglas Fir, stained to match the original woodwork in the house.
|

