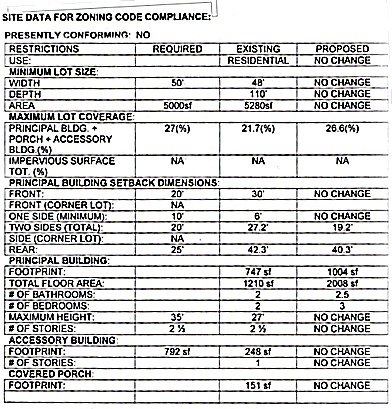|

Here's the promised zoning info organized into columns:
- REQUIRED is, obviously, what
the zoning board requires.
- EXISTING is how the property stacked up as of 04/05.
- PROPOSED is where the property
rates after the addition was constructed.
Due to the change proposed
under the row listed as “Two Sides”, we needed a variance filed with the Zoning Board. The process was an eye-opener. We had to mail out about 50
certified letters (with return receipt requested) to every property owner with in the neighborhood to notify them of the variance
request. Our neighbors on both sides and across the street were kind enough to
write letters of support, and we went to the meeting with our fingers crossed. We
were scheduled toward the end of an extraordinarily contentious meeting of the Zoning Board.
Several homeowners and builders who had run afoul of the town’s Architectural Review Board or building department
were there trying to plead their case. Despite strident arguments, and even legal
representation, all were universally denied. In one case, a guy from the Architectural
Review Board actually showed up there at the Zoning Board’s meeting to speak against a builder who had really crossed
him. Ultimately, I think, all this worked to our benefit. Everybody
was pretty spent by the time they came to me, and with my letters of support, they granted the variance.
But the lesson of the day? Don’t
piss off the Architectural Review Board!
|

