|
The Mud Room - completed August 2007
We still have a place-holder light here.
| Despite the wishes of the construction dwarves... |
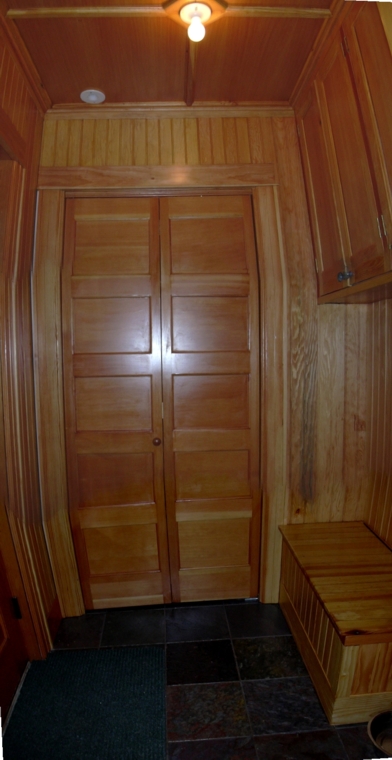
|
| ...this room is not actually made of mud. |
| kind of a lousy stich job on the photo, here |
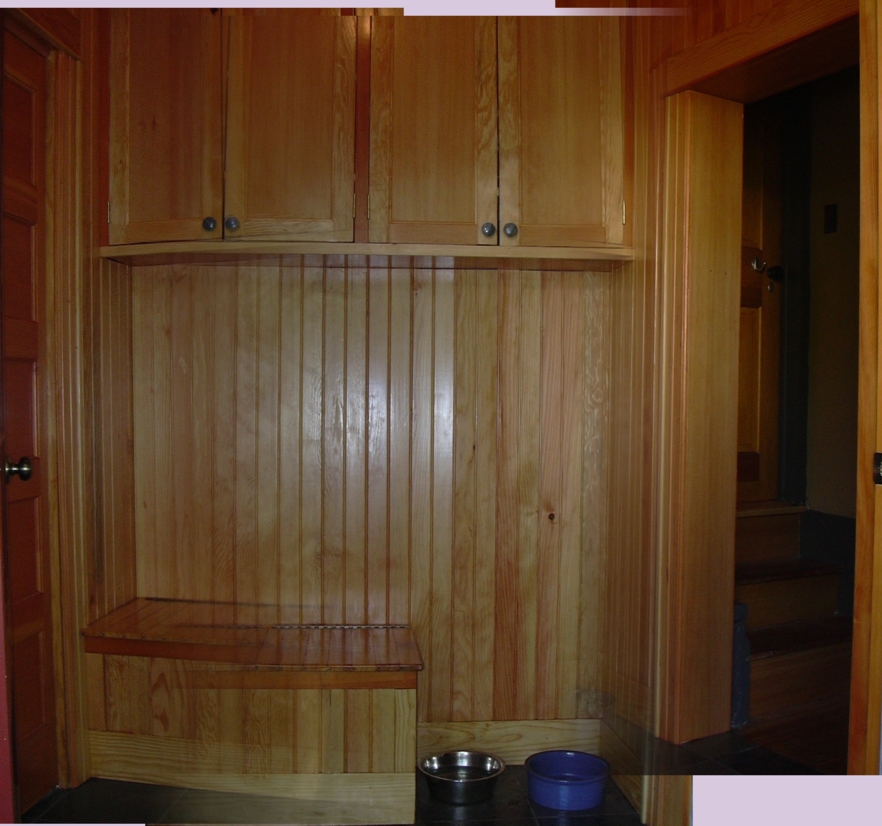
|
| The bench holds dog stuff & mittens |
Our office... completed in July 2007.
| My somewhat messy workstation. |
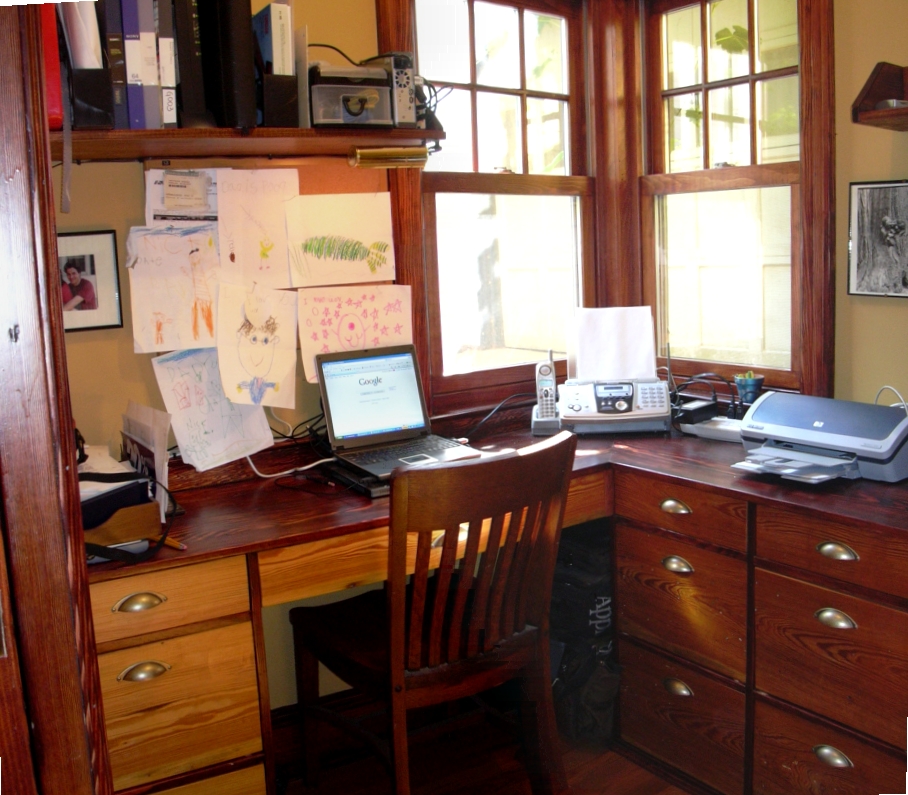
|
It's tough to tell... but the top picture on
my bulletin board says "Dad is poop" ... With a drawing of a person labeled "Rachel" and a big blob of brown labeled
"you". What can I say - she may be six years old, but she call's 'em like she sees 'em.
| Jess's workstaion. |
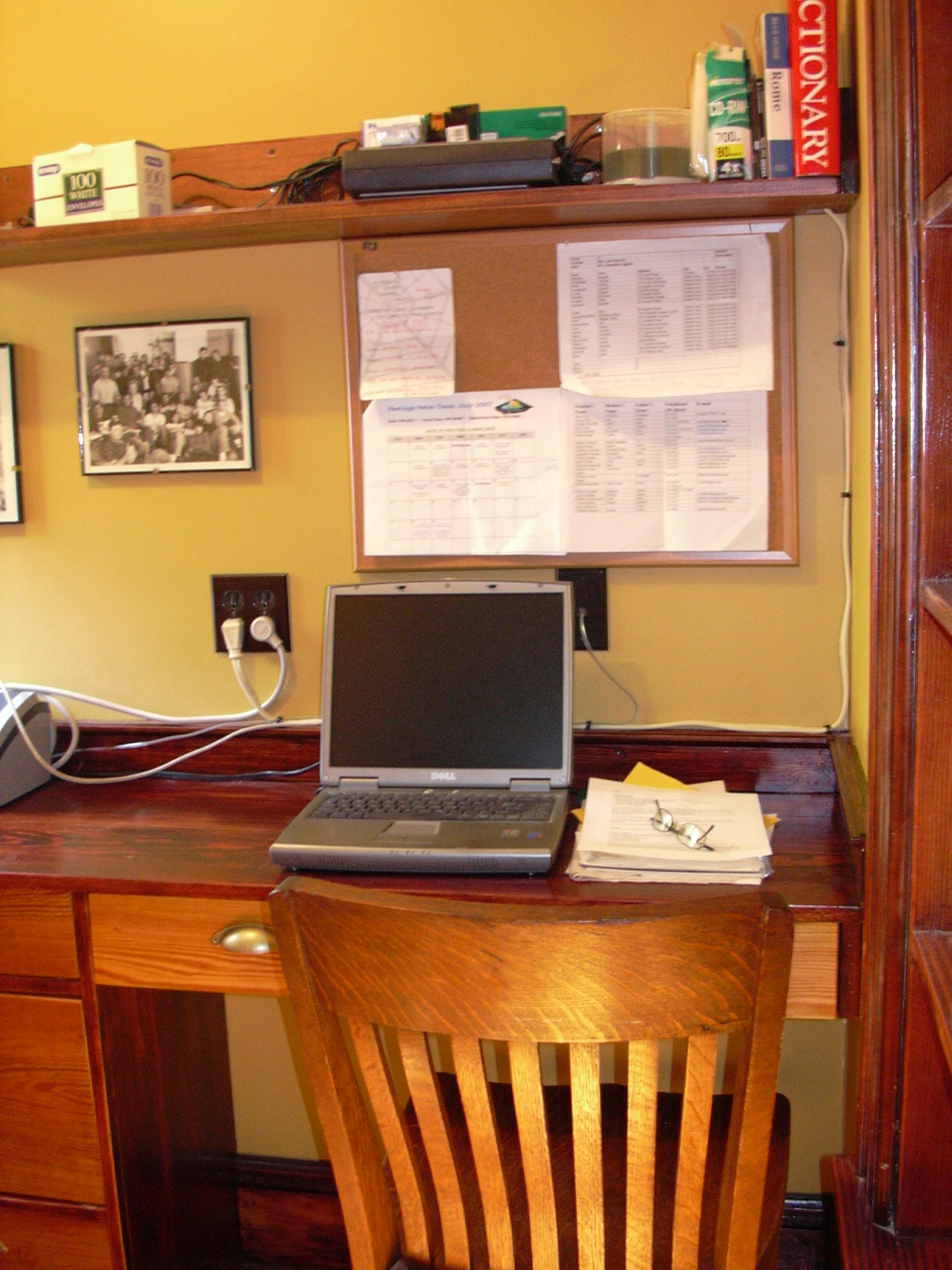
|
It should be noted that Mom is never, ever "poop."
| This is the back side of the room. |
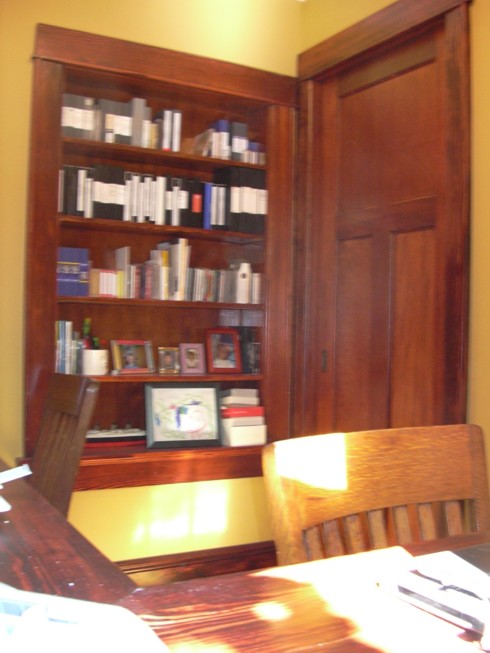
|
Downstairs powder room... completed in 2005.
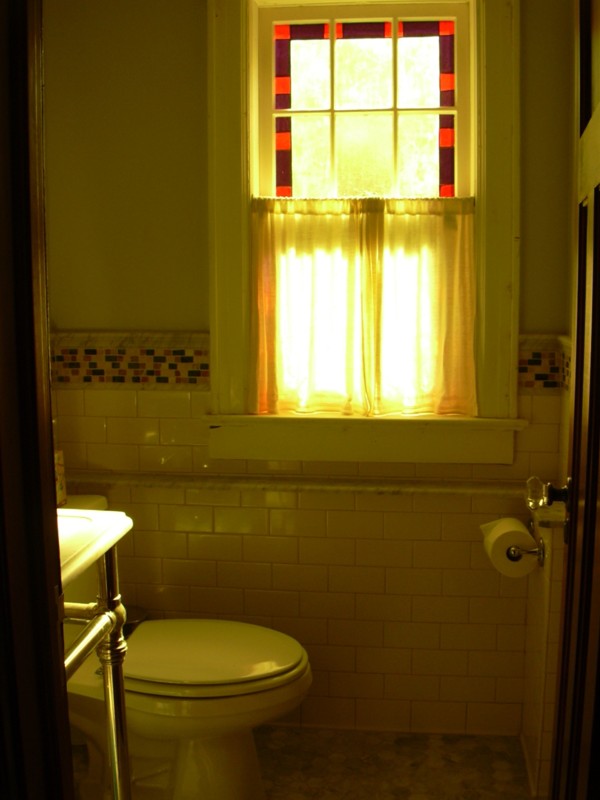
|
| I call it: my confessional. |
| This was that sink from my parent's barn... |
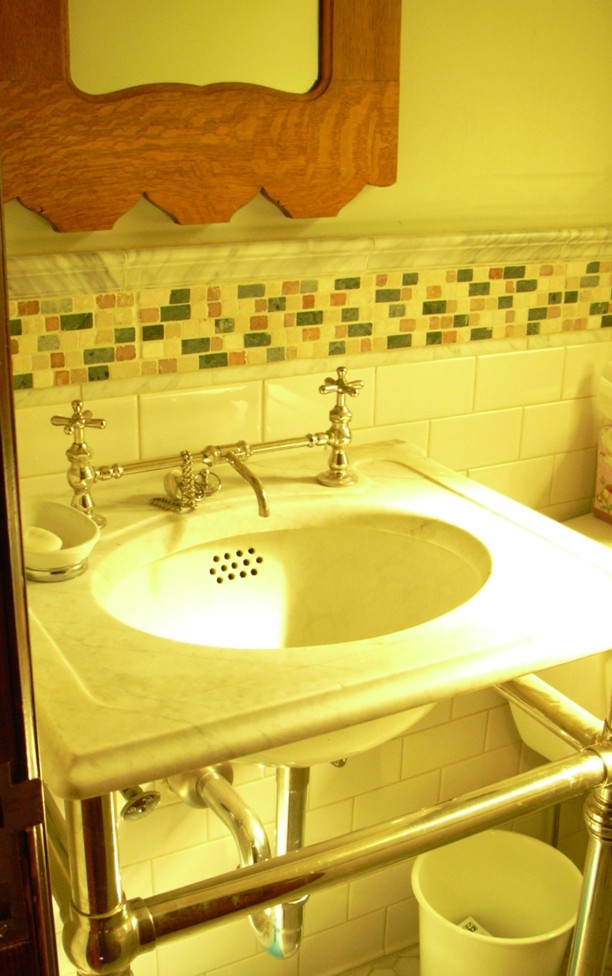
|
Kids Bathroom
| click to see bigger |
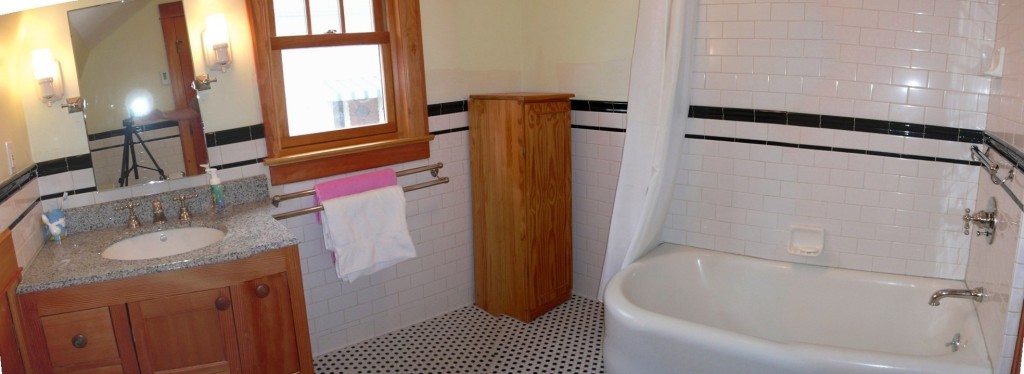
|
| click to see bigger |
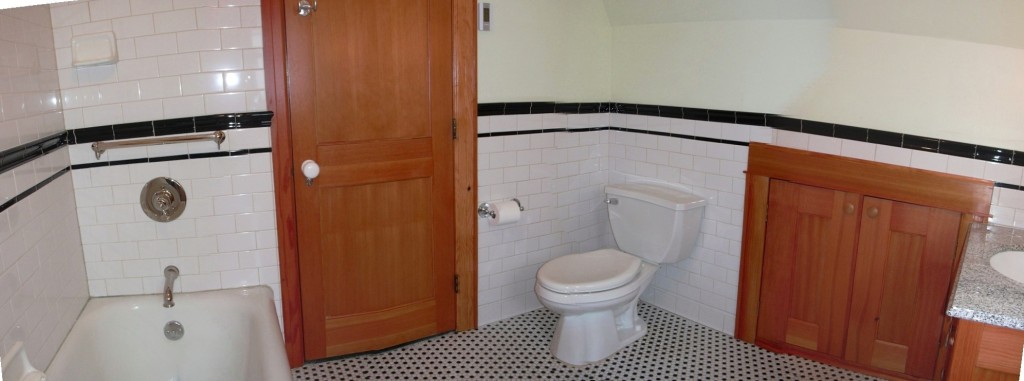
|
| click to see bigger |
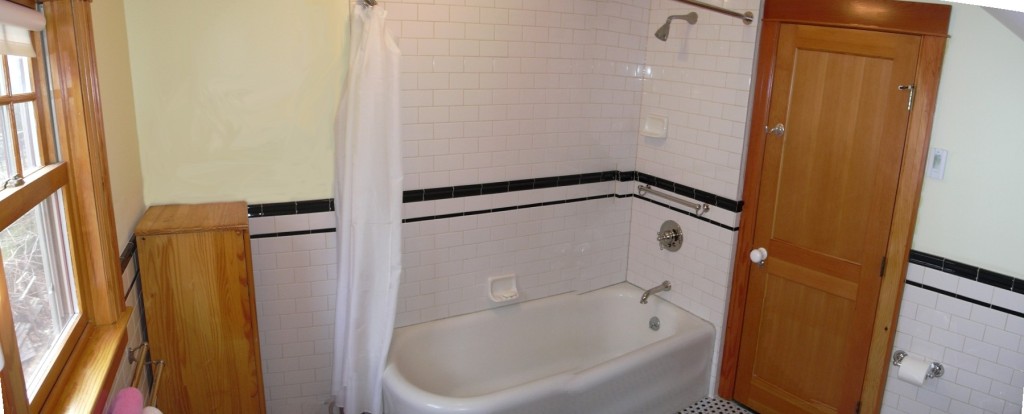
|
| click to see bigger |
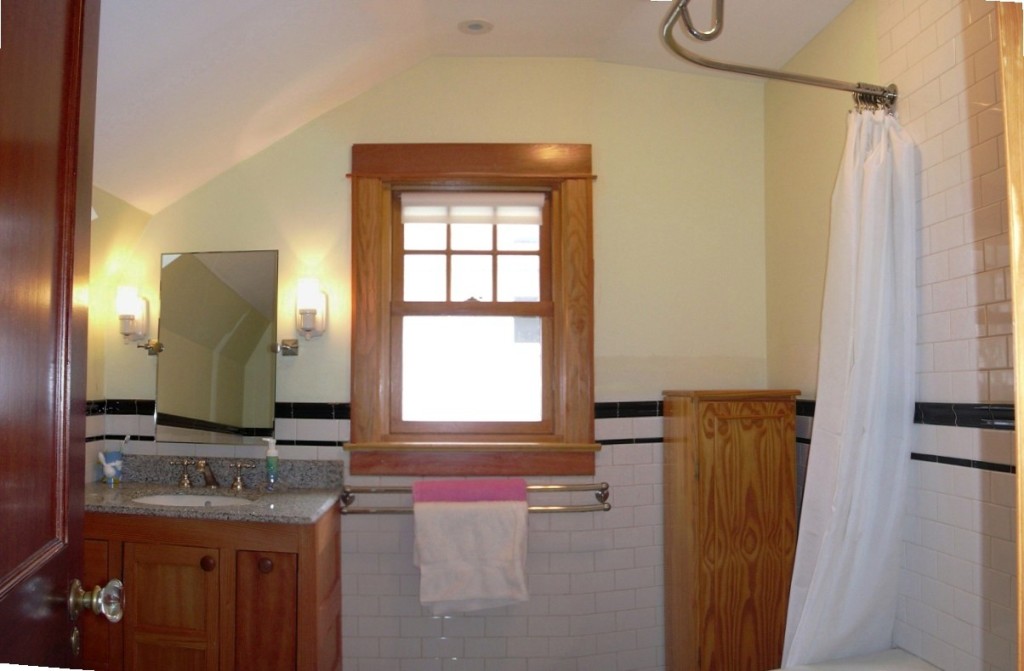
|
| This is the laundry chute...click for bigger view |
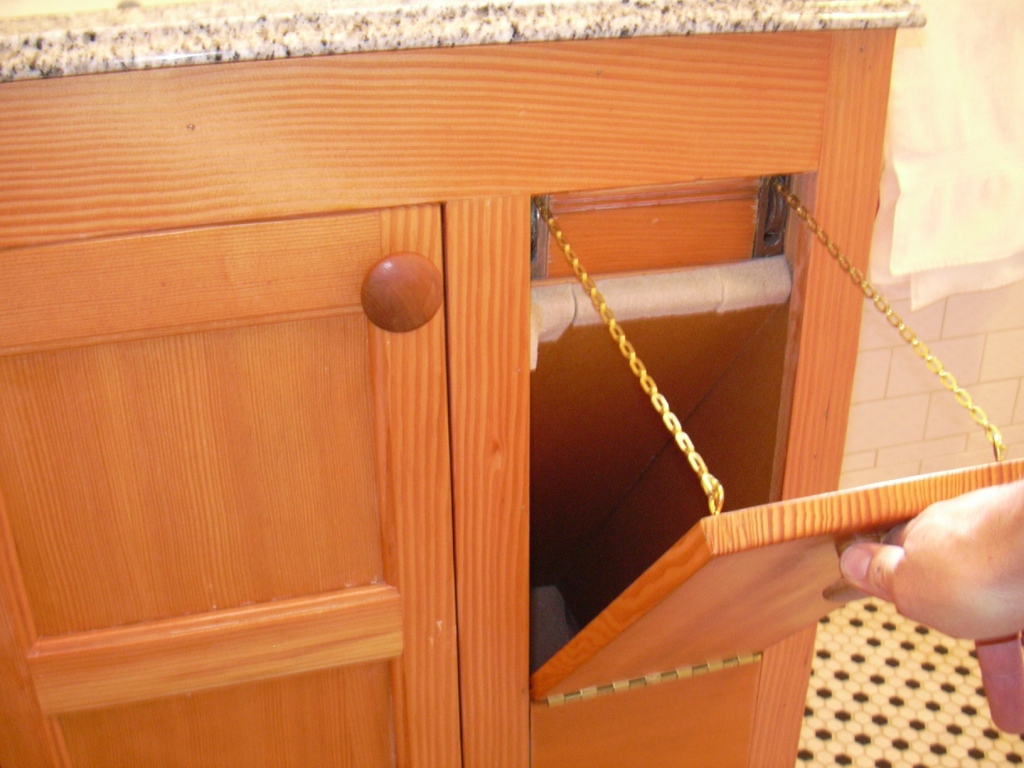
|
| One construction dwarf has a velociraptor knob... |
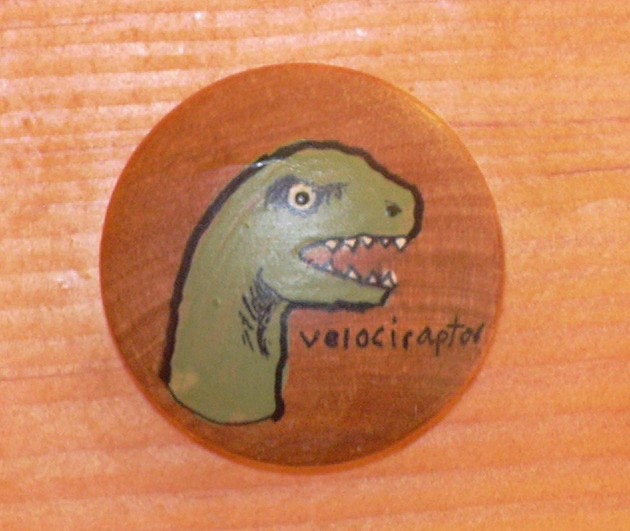
|
| ...one has a duck knob... |
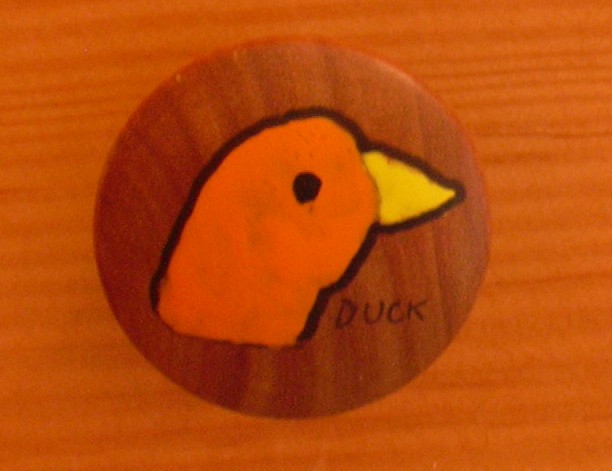
|
| ...and of course, to share, the duckoraptor knob. |
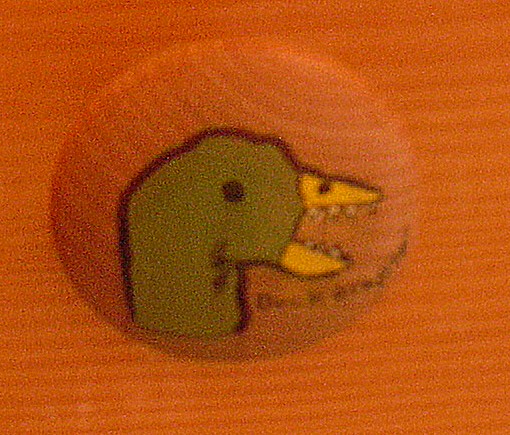
|
A Construction Dwarf's room
Not much additional work was done in here other then removing the old radiator,
patching the floor, restoring the windows and painting. Pre-addition, this used
to be the master bedroom, and became my office during construction. Now a very
happy construction-dwarf has a room of her own.
The “Fairy Bed” is made from several of the old arborvitae
that we removed from around the porch. I stripped them of the bark but left the branches.
The foot board has little houses built into the posts with windows that open, and working lights – at least when
the bulbs are not burned out. The little houses also contain secret compartments
to hide things from older brothers.
| Looking west |
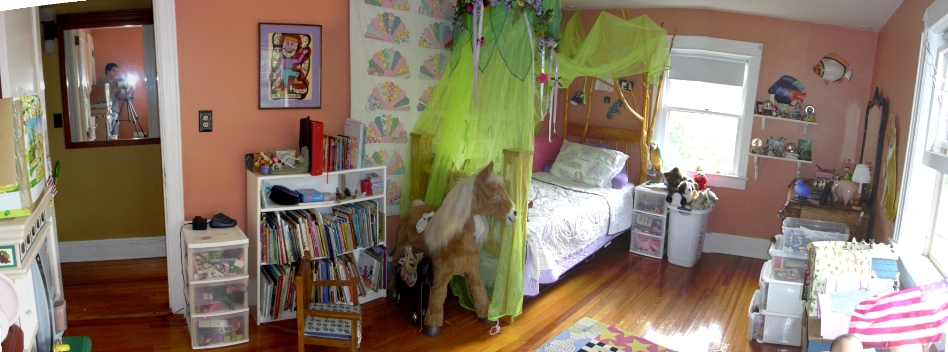
|
| Looking East |
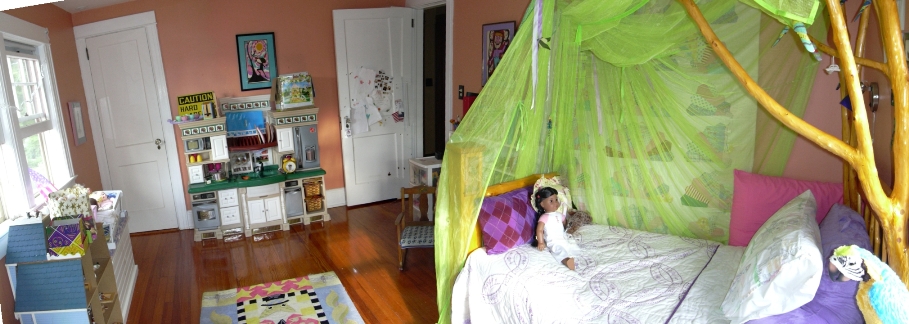
|
Front porch... come on up and sit a spell.
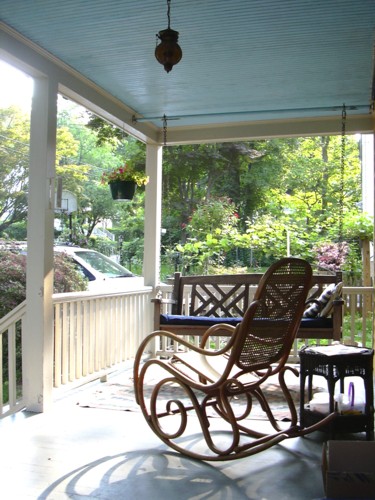
|

